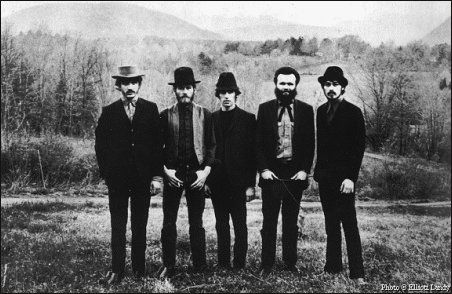E.D. Tillson's Model Farm Continued: The Brick Barn
- Gabrielle Bossy

- Mar 25, 2015
- 2 min read
Here is a continuation of the post I put up last week from my Tillson Legacy project. Read on to understand the amazingness that is E.D. Tillson’s brick barn.

Mr. Tillson’s solid-brick barn was the highlight of the entire property. It had four silos which may seem trivial today but one must understand that silos were only just being seen in Europe and were incredibly rare in North America. All the bricks for the barn, like the house, came from E.D.’s personal brickyard that was inherited by his wife’s brother in 1869.[1] The farm was three stories high and even had heating for the cows! On the back of a photograph, E.D. described his barn in the following manner:
“This view shows the east side f my new brick (all double bricked walls) barn with [a] cow stable in the basement. The horse stable is in the east end on the 1st floor over the cows, made perfectly water tight. The granary is on the 1st floor south side, in about the centre of the barn. The west side of the ell (L shaped section of barn) has 4 silos- 45 ft. deep going 4 ft. below the basement floor. The basement of this section also contains calf pens. The barn is 60ft. x 125 ft. and the ell 46 ft. x 48 ft. The basement is 10 ft. high, above the basement 26 ft. to eaveplate or 56 ft. from base of the floor ridge. 5 silos hold 900 tons, cow stables 80 cows, calf stables 20 calves, a 2 driving floors, one 23 ft. x 14 ft. wide.”[2]
Not only did the brick barn boast all the traits described by E.D. but also a 16 horsepower engine and 16 horsepower boiler.[3] With this heated barn, E.D.’s cows were incredibly lucrative. Not only that, but the barn became a modern marvel talked about all over the country by farmers and by press. It also pushed limits in ventilation, as noted by Farmer’s Advocate:
“One of the hardest problems for the farmer to solve has been the providing of an ample supply of pure air…and at the same time preventing all draughts. Mr. Tillson appears to have effectually solved this question, and we must admit that the system of ventilation is the most complete which we have seen anywhere.”[4]
This sturdy brick barn pushed all the limits of modern farming technology in Ontario. When the farm was sold in the early 1950s to Cyril Demeyre and Charles W. Thomas Junior, much of the land was developed as property for tobacco fields.[5] The barn itself was put to use as well. The bricks from the barn went into building several of the homes that would eventually become part of the subdivisions surrounding Annandale House.[6]

[1]Beechey, Annandale Farm, 1987.
[2] E.D. Tillson remarks on a photograph of Annandale Farm, Annandale National Historic Site in “E.D. Tillson Annandale Farm” by Laurel Beechey (Amateur Historian Work: 1987).
[3] Beechey, Annandale Farm, 1987.
[4] Farmer’s Advocate and Home Magazine , Vol. XXXIII, London Ont. and Winnipeg, Man. Date Unknown.
[5] Marie Blake, “Annandale Heights” in Annandale Farm Exhibit Notes (Amateur Historian Work: 2011), 10.
[6] Patricia Phelps, Personal Conversation, 2011.



Comments